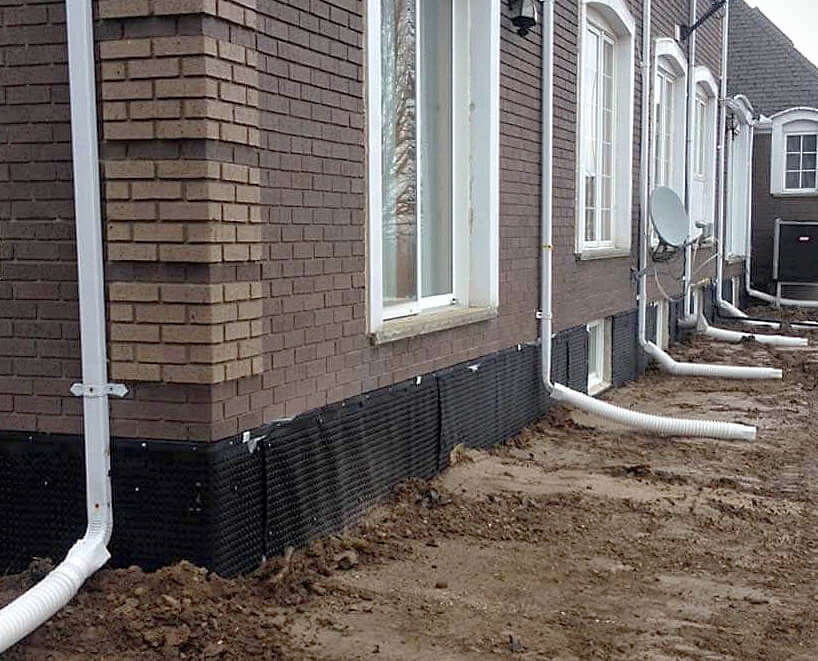Top Features Toronto Homeowners Want in 2025
- Oct 4, 2025
- 4 min read
If you’re planning a new build or a major renovation, these are the top features Toronto homeowners are looking for in 2025. Incorporate these trends now to future‑proof your home and avoid regrets later.
Seamless Integration of Living Spaces
Why Open Layouts Remain Popular
Homes are shifting toward fewer barriers. Kitchens flow into living areas; dining, lounge, and even laundry zones are integrated. The benefit? A home that feels connected — someone in the kitchen can chat with someone in the living room without walls.

Tips for Toronto Homes
Use consistent flooring and sightlines to unify rooms
Consider structural solutions (beams, columns) that don’t interrupt flow
Balance openness with acoustic control (e.g. smart ceiling panels, rugs)
Warm Minimalism: Rich Neutrals + Natural Materials
Evolving Minimalism
Minimalism is evolving: it’s no longer about stark white spaces, but about integrating warm neutrals and tactile surfaces. In 2025, expect to see terracotta, warm greys, olive greens, and muted ochres complementing classic beige, white, or cream.
Material Palette
Wood, stone, concrete, metal, glass — used in harmony to add depth
Textured finishes like fluting, ribbing, or matte surfaces add visual interest
Natural textiles — linen, wool, cotton — soften harder surfaces
Canadian and Toronto designers are increasingly embracing these biophilic and nature-inspired interiors.
Vertical Drama: Double Height Ceilings & “Fifth Wall”
Why Go Tall
Double-height ceilings (“pé direito duplo”) make a statement, allow more light, and improve airflow. They're being paired with large windows, oversized doors, and creative interior volumes.
Beyond Height: The “Fifth Wall”
Ceilings are becoming design focal points — painted ceilings, textured finishes, or decorative mouldings are rising trends. Designers are treating ceilings as another canvas in 2025.
Points to Consider
Proportion of furniture to ceiling scale
Proper lighting design (avoid cavernous gloom)
Heating and cooling loads for large volumes
Dedicated Home Office or Quiet Nook
Blurring Work & Home Life
Remote work isn’t going away. Homeowners want comfortable, functional spaces for work or study — with good natural light, privacy, and acoustics.
Design Strategies
Choose quieter zones away from high traffic
Use sliding panels or glass partitions for flexibility
Provide built-in storage and wiring for tech
Main‑Floor Suite or Accessible Room
Flexibility & Aging in Place
Having a bedroom or suite on the main floor adds value and future readiness. It can host guests, family members with mobility needs, or even function as a quiet retreat.
Design Notes
Include a barrier‑free bathroom if possible
Ensure ease of access and circulation
Consider how this feature will influence your home’s layout

Biophilic Design / Indoor Green Integration
Why It Matters
Bringing nature inside isn’t just aesthetic — it promotes well-being. Biophilic design (use of plants, natural light, organic forms) is a growing priority.
Ways to Integrate
Vertical gardens, indoor planters, light wells
Garden courts or indoor‑outdoor courtyards
Natural ventilation, large operable windows, skylights
In dense Toronto infill lots, even light wells or green walls can make a big impact.
Layered Lighting + Smart Controls
Lighting That Adapts
2025 sees layered lighting — ambient, task, accent — all working together. Dimmable LEDs, warm/cool tunable tones, and statement fixtures are essential.
Smart Systems Integration
Lighting, climate control, security, and shading systems are increasingly managed via smart systems or voice assistants. These integrations let you tailor ambience easily.
Studies on smart home evolution emphasize that agentic systems (AI, voice assistants) are reshaping home environments. arXiv
Longevity, Sustainability & Conscious Choices
Build with Purpose
Rather than chasing every fad, homes built for durability and sustainability retain value and function.
Strategies
Choose durable, locally sourced, or upcycled materials
Opt for passive design: insulation, orientation, shading
Use efficient appliances, water-saving fixtures, solar readiness

Blurring Inside & Outside
Seamless Transitions
Large folding or sliding glass doors, covered patios, and integrated terraces help connect indoor and outdoor realms. The goal: the boundary feels porous.
Tips for Toronto
Use matching or complementary flooring from inside to out
Prioritize weather protection (screens, overhangs)
Choose durable outdoor finishes that tie into the interior palette
Colour, Texture & Material Trends to Compliment These Features
Base palette: warm neutrals (beige, sand, greige).
Accent tones: terracotta, sage green, ochre, muted blues.
Textures: fluted cabinet panels, ribbed fabrics, mixed materials.
Contrast elements: dark hardware/fixtures on lighter surfaces — a rising trend in Toronto design reports.
Statement ceilings: using color or texture above to draw the eye upward.
Design Your Future-Ready Toronto Home
Trends help us visualize what's possible — but the best home is one that reflects your lifestyle, values, and future needs. In 2025, Toronto homeowners are embracing more than just aesthetics: they want function, comfort, wellness, and sustainability in equal measure.
By choosing features like integrated living spaces, warm minimalism, biophilic design, and smart technologies, you’re not just following trends — you’re creating a home that feels better, works better, and lasts longer.
Whether you’re renovating an older Toronto home or building from the ground up, focus on timeless quality, materials that age well, and spaces that evolve with you.
Ready to bring these ideas to life? Let VictorianReno.ca help design your dream home — beautiful, functional, and made for the way you live today and tomorrow.




Comments